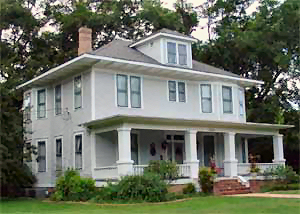circa 1912

click on thumbnail image for an enlarged view
1414 Ash Street
A.W. Sillure House
A. W. Sillure House. 1414 Ash. Two-and a half-story
wood-frame dwelling with Georgian plan; exterior walls with 117/121 siding;
hip roof with hip dormers and wood shingles; box eaves with exposed beams;
front elevation faces east; interior brick chimney with corbeled cap; wood
sash double-hung windows with 1/1 lights; single-door entrance with transom
and sidelights; one-story three-bay porch with flat roof across east
elevation; two tiered brick piers; 4x4 balustrade. Other noteworthy features
include window bays that project slightly from wall on the east and south
elevations.
Primary area of significance: architecture. A good
example of an early twentieth-century dwelling built by Belford Lumber Co.
According to daughter of original owner, house was built for a small price.
Similar to Tisdale House (Site No. 378) at 1252 Austin. Home of Alexander
Wylie Sillure who was Vice President and bookkeeper of Belford Lumber Co.
Mr.
Sillure was vice-president and bookkeeper of the Belford lumber firm,
and he was ever mindful of construction costs. This residence was designed
and built to demonstrate that a two story frame home could be both spacious
and affordable. The labor and materials totaled an amazing $4,500 in 1912.
With overhanging eaves and massive squared porch columns are also similar to
those found at 1252.
Texas
Historical Marker
Inscription. Built in 1912 for Alexander W.
and Eva Sillure, this house is representative of the city’s early
20th-century architectural heritage. Sillure, general manager and vice
president of the Belford Lumber Company, personally supervised construction
of this house and drew the plans for many other homes built by the company
in Georgetown. The Sillure House reflects the American Foursquare and
Prairie School styles in its full-width porch and broad eaves.